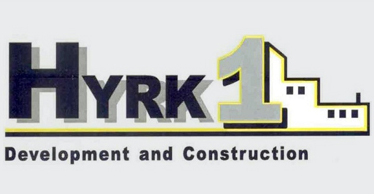Owner’s Representative/Development Manager for planned 800,000 SF, 5-Building Corporate Office Park and Campus. Construction Manager overseeing Class A, 167,000 SF, 5-story Shell Building- featuring a Structural Steel Frame with a mixture of Architectural Precast, Granite, Insulated Aluminum Panels, Curtain-wall Glass, and Masonry skin coverings. Custom 2-story lobby with “floating” stairwell.















